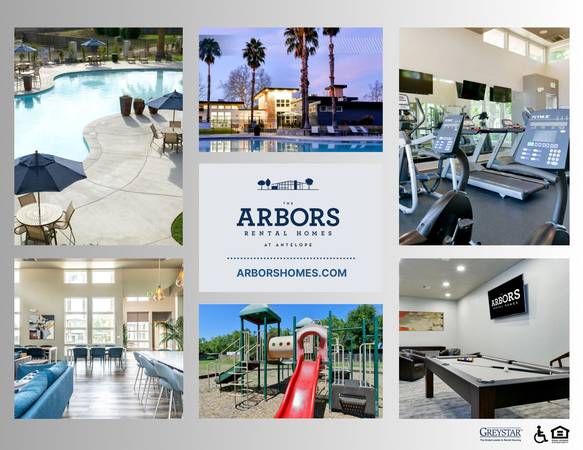$2,585 / 3br - 1190ft2 - 3 Bedroom Home in Antelope Area! (Antelope)
3700 Navaho Drive, Antelope, CA 95843
QR Code Link to This Post
Arbors at Antelope
3700 Navaho Drive, Antelope, CA, 95843
Visit This Website to See More:
https://greystar.leasehomenow.com/n3xj4j
Call Now - show contact info x 107
OR Text 107 to show contact info to text our team directly.
Welcome home to the Arbors at Antelope
3 Bedroom, 1.5 Bath | Approximately 1190 Sq. Ft.Community Info:
AMAZING SPECIALS: Two bedrooms ranging from $1692- $1732. Three bedrooms ranging from $2267-$2557. Four bedrooms ranging from $2417 - $2617. These prices are reflecting our current specials of up to $4000 off!Our gorgeous apartment homes are situated in a stunning gated community featuring 150 acres of beautifully manicured grounds, featuring enough private and shared amenities to keep you coming home happy every day!
Bulk up or slim down in our fully equipped state-of-the-art-fitness center, lay out on the sundeck and take a dip in our sparkling resort-style pool & hot tub, challenge your friends on one of our two basketball courts, play some billiards in our game room, or just lounge in the clubhouse, complete with big-screen TV and kitchen. In addition, we offer the convenience of a multi-functional onsite business center, three playgrounds for the kids and a private dog park for those furry members of the family. The Arbors at Antelope really does have it all!
Our community features duplexes and stand-alone homes that are unlike any other in the Sacramento area! From covered parking and off-street parking, private storages, patios and fenced yards, the Arbors at Antelope is a place where one can comfortably call home. The ultimate living experience is waiting just behind the gates of The Arbors at Antelope in Antelope, CA.
Unit Highlights
- ✧ Garbage Disposal
- ✧ Hardwood Floors
- ✧ Well-Equipped Kitchen
- ✧ Dishwasher
- ✧ Attached Covered Parking
- ✧ Gas Range
- ✧ Washer/Dryer in Each Home
- ✧ Ample Closet Space
- ✧ Central A/C & Heat
- ✧ Vaulted Ceilings
- ✧ Private Fenced Backyard & Patio
- ✧ Built-In Cutting Board
- ✧ Ceiling Fan
- ✧ Fireplaces
- ✧ Floor to Ceiling Living Room Windows
Community Highlights
- ✧ 150 Acres
- ✧ Gated Community
- ✧ Gas BBQ Grill
- ✧ Adjacent to City Park & Rec Center & Dudley Elementary
- ✧ Game Room
- ✧ Clubhouse
- ✧ Basketball Courts
- ✧ Hot Tub
- ✧ Pets Welcome
- ✧ State-of-the-art Fitness Center
- ✧ Center Unified School District
- ✧ Controlled Access
- ✧ Dog Park
- ✧ Business Center
- ✧ 3 Playgrounds
- ✧ Enormous Sparkling Pool
- ✧ Round-the-clock Courtesy Patrol
Office Hours
Monday-Saturday: 10:00AM-6:00PMSunday: 10:00AM-5:00PM
Pet Policy
$500 additional for the first pet / $250 another additional deposit for the second pet$50 pet rent per pet (limit 2)
Certain breed restrictions apply*
ESA's welcomed, supporting documents needed
Income Requirements
2.2x Base RentFloor plans are artist’s rendering. All dimensions are approximate. Actual product and specifications may vary in dimension or detail. Not all features are available in every rental home. Prices and availability are subject to change. Base rent is based on monthly frequency. Additional fees may apply, such as but not limited to package delivery, trash, water, amenities, etc. Deposits vary. Please see a representative for details.
Greystar California, Inc., Broker License #01525765 DMCA Agent: https://www.greystar.com/terms-of-use#Copyright%20Infringement%20Policy , Disclosures and Licenses: https://www.greystar.com/disclosures-and-licenses
Equal Housing Opportunity
iaQBNuh6d





