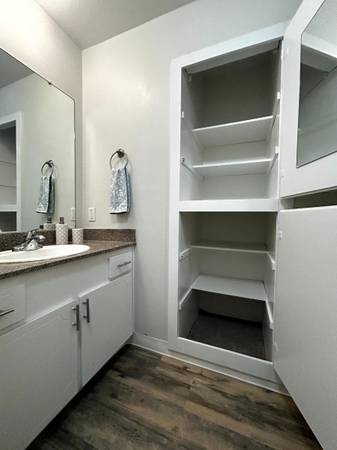$1,750 / 2br - 840ft2 - ✋ STOP HERE 2x1.5 Apartment HOME💞 (Sacramento)
725 Howe Ave, Sacramento, CA 95825
QR Code Link to This Post
Riverglen by the River
Property Address
- 725 Howe Avenue,
- Sacramento, CA, 95825
http://riverglenbytheriver.com
Riverglen by the River Offers Adorable and Inviting Apartment Homes ... Actively Leasing "Tour Today" with a virtual tour via ZOOM and FACETIME! 725 Howe Avenue, Sacramento, CA 95825 (located on Spanos Ct. between Sierra & Northrop) Additional Information: www.riverglenbytheriver.com Enjoy our peaceful community atmosphere or a stroll along the American River Bike Trail, these are just a few of the fine features Riverglen by the River has to offer. On-site recreational amenities include brand new fitness center, sparkling pool, BBQ area, saunas, (3) modern laundry facilities (card operated), attentive management and quarterly community events. Experience the convenience of being just a few minutes from the heart of downtown Sacramento, Fair Oaks, and Arden Arcade. Features & Additional Community Amenities - Spacious Floor Plans - Spacious Closets - Abundant Interior Storage - Private Patio or Balcony - Two-Tone Paint Scheme - Access Control/Gated Community - Resort Style Pool Furniture/ Bar Top BBQ's - New Gym - Faux Granite Countertops* - Plush Carpeting - Vinyl Flooring - White Cabinetry with Stainless Steel Pull Knobs - Quarterly Resident Community Events *(Some homes are fully remodeled, some features vary) ☎ CALL TODAY!!
Floor Plan Details
- Name: Two Bedroom One and One Half Bath
- 2 Bedrooms / 1.5 Bathrooms
- 840-910 Sq. Ft.
- $1,750.00 - $1,850.00
Community Amenities
- Fitness Center
- On Site Laundry Facilities
- Outdoor Kitchen
- Resort Style pool -Coming Soon!
- Sauna
- Gated
- Coffee Concierge
- Night Time Courtesy Patrol
- Positive Credit Reporting Available
- Animal Waste Stations
- Doorstep Trash Collection
- Views
Pets are welcome! 45 lb limit, 2 pet max, breed restrictions apply. Call for further details.
Office Hours
- Monday 8:30 A.M. - 5:00 P.M.
- Tuesday 8:30 A.M. - 7:00 P.M.
- Wednesday 8:30 A.M. - 5:00 P.M.
- Thursday 8:30 A.M. - 7:00 P.M.
- Friday 8:30 A.M. - 5:00 P.M.
Property Contact
- show contact info












